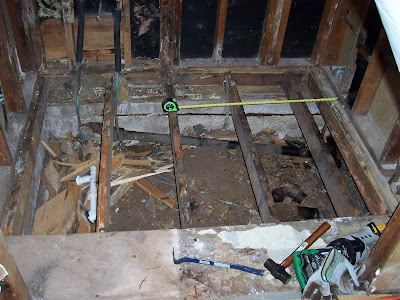
I'm standing about where the door will be. The tape measure is so that I can see the measurements for the toilet. There will be plenty of space in front of it now!

The sink was going to go on the wall on the left, but there is a concrete sill from the original foundation there, so a brilliant idea occurred to move the sink to where the bathtub controls were. Now we don't have to move any of that plumbing! Additionally, the wall on the left becomes nothing but storage shelves/cabinets!

After extending the wall out to 36 inches, we're going to put a quarter-round shower where the light switch is now. Of course, we'll move the wiring first. The advantage is that once again, we don't have to move any plumbing, since the sink used to be there.
The boys are going to be able to do quite a bit of the work, but Beaux' time is limited as he is going to a school in Dallas next week. I'm sure I'll have to bring in my plumber to not only look the work over, but finish up parts of it. I don't have any problem with that though.
I'll post more as it happens...



1 comment:
Better you than me, Bliss. We've lived through a 1-bath remodel with four peopel. Never again.
Post a Comment