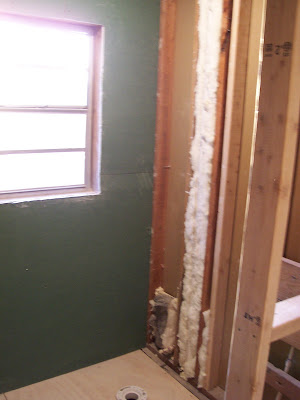 Here you can see a corner of the shower, the sink, and the toilet.
Here you can see a corner of the shower, the sink, and the toilet. This is the sink and mirror.
This is the sink and mirror. This is the shower.
This is the shower. Now that it's done, I'll shut up about it and get back to model railroading.
Trains, politics, and other things that I happen to think of.
 Here you can see a corner of the shower, the sink, and the toilet.
Here you can see a corner of the shower, the sink, and the toilet. This is the sink and mirror.
This is the sink and mirror. This is the shower.
This is the shower.  This is the left side of the bathroom. You can see the stubbed plumbing for the sink in front. The sink will be centered on the south wall of the bathroom. By the way, that partial piece of sheetrock isn't screwed in. I just put it there to get it out of the way.
This is the left side of the bathroom. You can see the stubbed plumbing for the sink in front. The sink will be centered on the south wall of the bathroom. By the way, that partial piece of sheetrock isn't screwed in. I just put it there to get it out of the way. This picture is looking past where the shower will be to the corner where the toilet goes. The toilet ring isn't actually installed yet. I'm going to have the linoleum put in before installing the toilet ring or shower. That way the whole bathroom floor will be one piece.
This picture is looking past where the shower will be to the corner where the toilet goes. The toilet ring isn't actually installed yet. I'm going to have the linoleum put in before installing the toilet ring or shower. That way the whole bathroom floor will be one piece.

